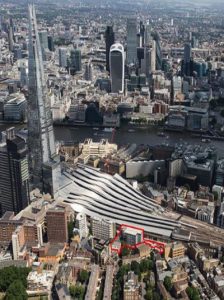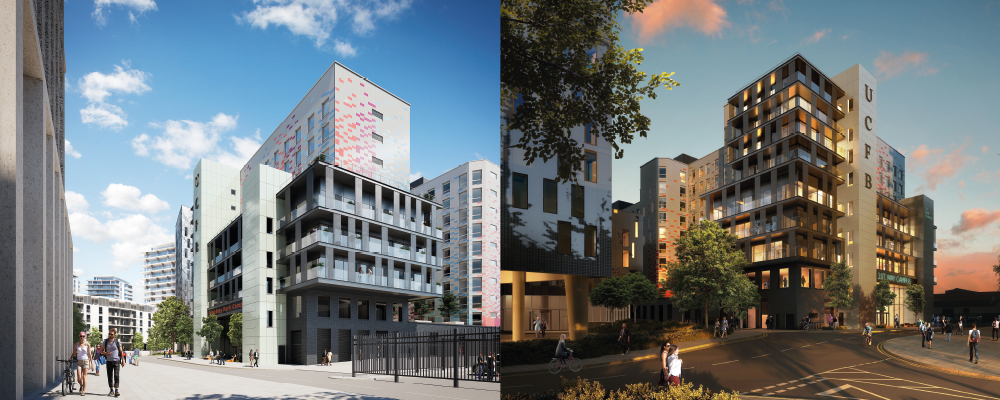No1 Old Trafford

Cole Waterhouse recognise the heritage of this site and the opportunity it offers, particularly given the close proximity of the planned Wharfside tram stop. They felt the site at No. 1 Old Trafford offered an opportunity to start the regeneration of the south bank of this portion of the Manchester Ship Canal.
From the outset the company wanted to create an environment that was both attractive to live in and architecturally impressive to look at, complementing the proximity the development will have to Daniel Libeskind’s iconic Imperial War Museum North, Michael Wilford’s Lowry Centre and Manchester United’s Old Trafford home. This was a primary driver behind identifying and choosing the multi-award-winning architectural practice 5 Plus who believe in ‘simple elegant design’. Cole Waterhouse wanted the practice to design a bold and brave building that helped define the future direction of this part of the city using quality materials, including heritage brick, whilst ensuring that there was an impressive public realm outside the building to significantly improve the living and working environment for those using the area. It was for that reason they additionally have employed Exterior Architecture who have worked on impressive projects such as Battersea Power Station.
The 214,000 sq ft scheme, next to Victoria Warehouse and the grade II-listed Trafford Road Swing Bridge, will include 139 one-bed apartments, 211 two-bed apartments and four three-bed apartments across two main buildings rising 15 and 18 storeys high. No 1 Old Trafford will have fantastic connectivity to Manchester City Centre, Media City and the Trafford Centre with the new £350 million Trafford Park Tram Line stopping just outside the scheme. This is set to complete in early 2020.
Early works have now commenced on site and 80% of Tower 1 has been sold after launching the scheme globally with IP Global.
 Katherine Priestley |
Katherine Priestley |









