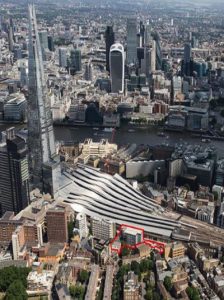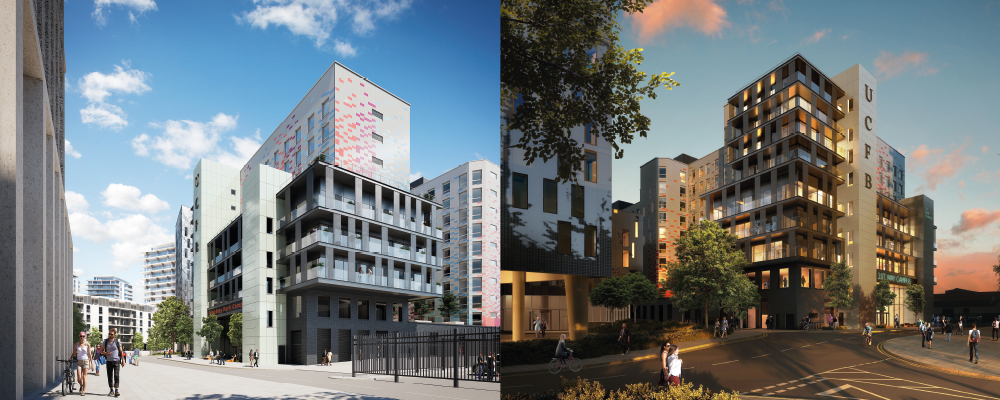Contact Us |
General Enquiries |
Email: info@lvfcapital.com
Hong Kong, CHINA
66/F, The Center, 99 Queens Road Central, Central Hong Kong
London, UK
Green Park House, 15 Stratton St, London W1J 8LQ
Email: info@lvfcapital.com
Hong Kong, CHINA
66/F, The Center, 99 Queens Road Central, Central Hong Kong
London, UK
Green Park House, 15 Stratton St, London W1J 8LQ
gai tung aap gong
This Chinese idiom, with its literal translation “a chicken and a duck talking”, captures the cultural challenges facing Chinese and westerners in undertaking cross border business negotiations and the unintended consequence of talking at cross purposes. On a superficial level, the idiom refers to linguistic barriers, but communication barriers extend beyond language to disparate ways of thinking.
When investing in emerging markets the scarcest commodities are trust and institutional reputation. LVF Capital seeks to build on the relationships and investment experience it has developed in China since 2005 to serve as a trusted partner to western institutions investing within China and Chinese institutions investing offshore.
LVF Capital is dedicated to bridging the cultural gap enabling the chicken and the duck to communicate effectively.


Cole Waterhouse recognise the heritage of this site and the opportunity it offers, particularly given the close proximity of the planned Wharfside tram stop. They felt the site at No. 1 Old Trafford offered an opportunity to start the regeneration of the south bank of this portion of the Manchester Ship Canal.
From the outset the company wanted to create an environment that was both attractive to live in and architecturally impressive to look at, complementing the proximity the development will have to Daniel Libeskind’s iconic Imperial War Museum North, Michael Wilford’s Lowry Centre and Manchester United’s Old Trafford home. This was a primary driver behind identifying and choosing the multi-award-winning architectural practice 5 Plus who believe in ‘simple elegant design’. Cole Waterhouse wanted the practice to design a bold and brave building that helped define the future direction of this part of the city using quality materials, including heritage brick, whilst ensuring that there was an impressive public realm outside the building to significantly improve the living and working environment for those using the area. It was for that reason they additionally have employed Exterior Architecture who have worked on impressive projects such as Battersea Power Station.
The 214,000 sq ft scheme, next to Victoria Warehouse and the grade II-listed Trafford Road Swing Bridge, will include 139 one-bed apartments, 211 two-bed apartments and four three-bed apartments across two main buildings rising 15 and 18 storeys high. No 1 Old Trafford will have fantastic connectivity to Manchester City Centre, Media City and the Trafford Centre with the new £350 million Trafford Park Tram Line stopping just outside the scheme. This is set to complete in early 2020.
Early works have now commenced on site and 80% of Tower 1 has been sold after launching the scheme globally with IP Global.

Cole Waterhouse are working with the Topland Group in partnership with UCFB to deliver the 196,000 sq ft scheme. This will comprise of 682 beds over 7 storeys split up into the following; 483 cluster beds, 48 studio beds, 112 dudio beds and 84 trudio beds. The academic accommodation will include a 300-person auditorium and seminar rooms as well as student study areas, a gym, a library/ IT suite and two communal garden areas.
The site is 1.73 acres (7,001sqm) in size and it is located at First Way, Wembley HA9 0JD, Zone 4 of Greater London.

Cole Waterhouse managed the planning approval process with approval secured in May 2016 for a £97 million mixed use development which included 198 residential units, (158 private, 15 shared ownership and 25 affordable rent) and 19,000 sq ft of retail space.
The shareholders ultimately determined to sell the site following keen interest in it. Completion of the sale of the site occurred in February 2017 and delivered a 38% ROI for their investors.


Cole Waterhouse与Topland集团一起,通过与UCFB的合作关系,形成了面积为196,000平方英尺的项目规划。规划中包括7个楼层,楼层中分布着682个床位。床位分配为:483个群组床位、48个单身公寓、112个双床公寓和84个三床公寓。学校宿舍区还包括可容纳300人的礼堂、研讨室,学习区、健身房、图书馆/IT套房以及两个公共花园区。
该地块规模为1.73英亩 (7,001㎡),位于大伦敦第四区温布利(邮编 HA9 0JD)1号街。

Cole Waterhouse认识到该地块的遗留价值和商机 ,特别是该地块临近规划中的Wharfside电车站。公司认为,老特拉福德一号地块可能是南岸所在曼彻斯特船渠区翻新的启动点。
项目伊始,考虑到开发地块靠近Daniel Libeskind标志性的北部皇家战争博物馆、Michael Wilford Lowry中心以及曼彻斯特联队的老特拉福德球场,公司为进一步发挥这一优势,决定将项目环境定位为宜居生活、特色建筑;这也是公司选用屡获大奖建筑业务所“5 Plus”(他们的信条是“简约优雅设计”)的主要原因。Cole Waterhouse要求业务所采用遗迹砖等优质材料,设计突出、大胆的建筑,在定义周边城区未来趋势的同时,确保建筑外围设置不俗的公共空间,极大地改善空间使用者的工作和生活环境。 因此,公司还另聘请了外部建筑事务所,他们完成了Battersea电厂等令人赞叹的项目。
位置在维多利亚仓库以及Trafford路二级平转桥附近规划了214,000平方英尺的地块。在地块的两栋15层和18层楼中,公司设计了139间单床位公寓、211间双床位公寓,以及4间三床位公寓。老特拉福德一号与曼彻斯特市中心、媒体城以及Trafford中心的交通良好,在规划周边,恰有Trafford公园电车线车站。该电车线为新建路线,价值3.5亿英镑。整个规划按设定将在2020年年初完成。
现场前期工作已经开始,与IP Global公司启动全球发布后,1号大楼已经售出80%。

Cole Waterhouse管理了项目的规划审批流程。于是在2016年5月,该9700万英镑的项目确定通过审批。该项目经过混合式开发,包括198间居民单元(158间私有单元、15间共享所有权单元和25间适用房)以及19,000平方英尺的零售空间。
股东根据自身的利益,最终决定出售该地块。该地块于2017年2月完成销售,投资方的投资回报率为38%。